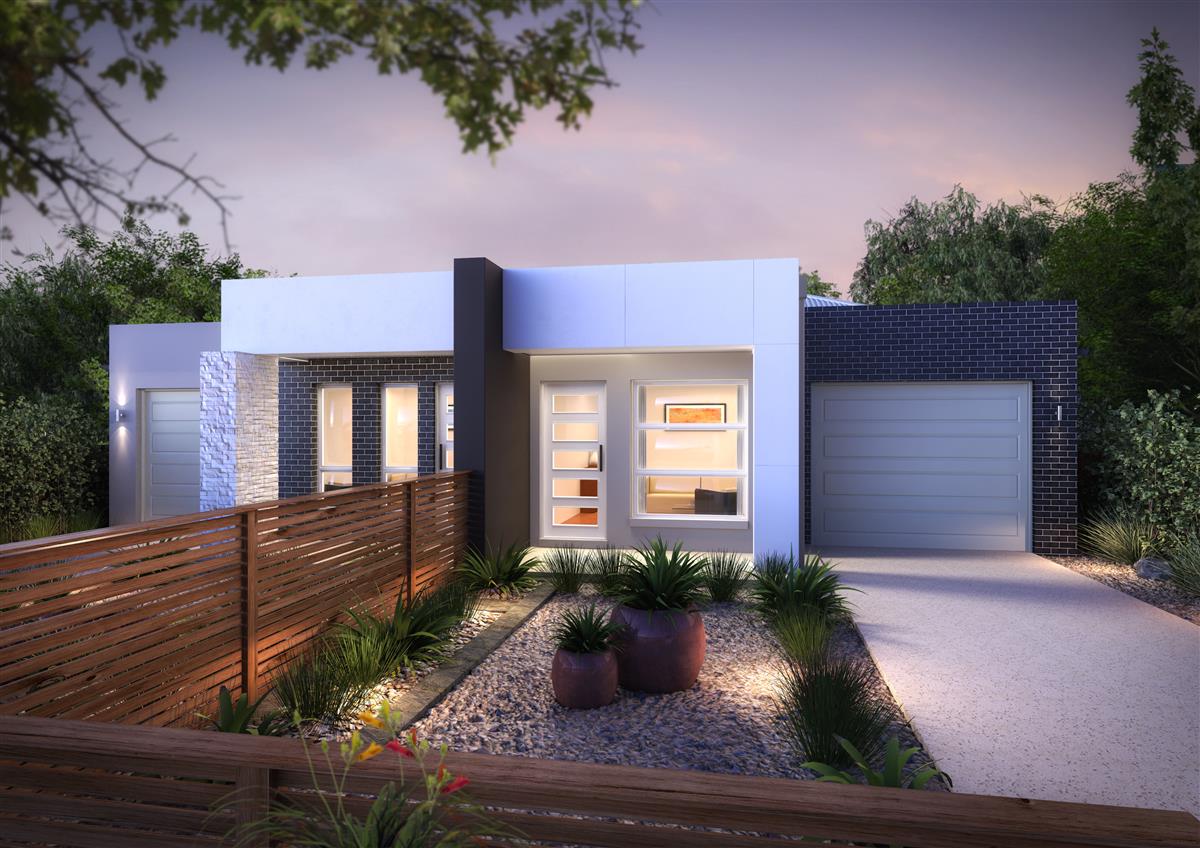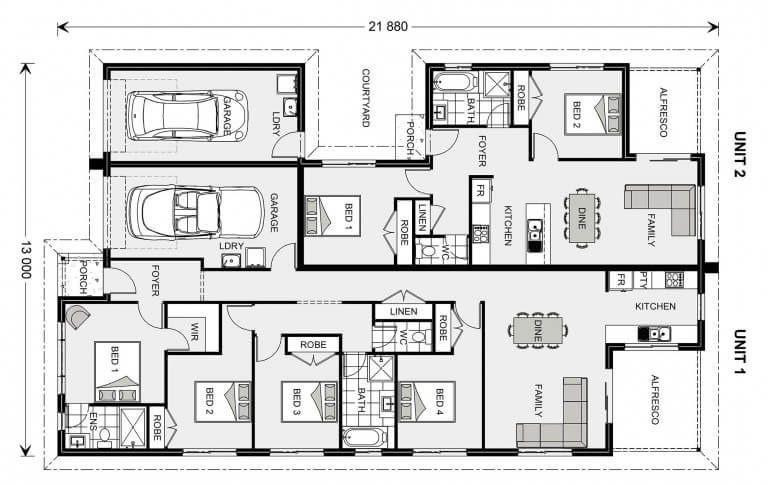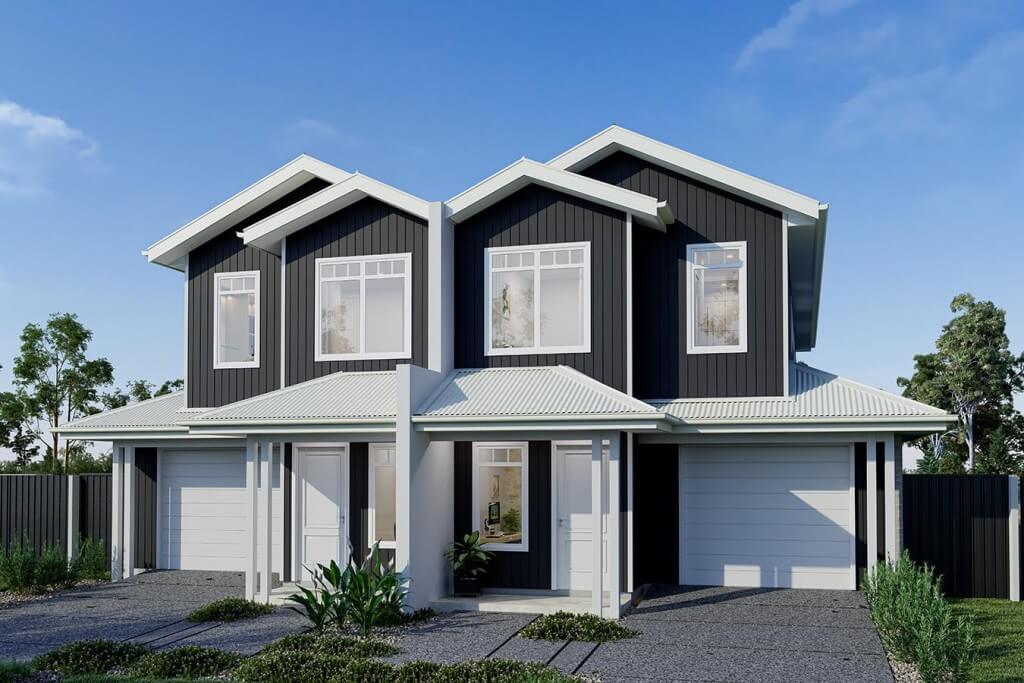Choosing your Home
Dual Occupancy Home Designs
This type of dual dwelling is classified into two categories; attached and detached. Attached dual occupancies are two dwellings on one lot of land that are attached to each other, while detached are two separate dwellings on one lot of land. Neither of these include a secondary dwelling. A dual occupancy cannot be subdivided; however, utilities can be separated between the two dwellings.
Dual occupancy home designs rose in popularity during the 1920s and 1930s and were designed to resemble a single-family house and blend into the streets they were being built in. This was a conscious strategy by city planners aimed at maintaining property values by giving the street a consistent appearance. Since then, however, dual living has evolved into a cost-effective and practical housing solution.
Dual occupancy homes tend to attract a number of different types of buyers, including people who want to live in one of the dwellings and passively earn income off leasing the second dwelling. They also attract families with older children or elderly parents, so they are able to stay close by while maintaining the independence of their own dwelling.
Dual occupancy designs are ideal for when a block cannot be subdivided, but you still want two dwellings on the single property, as it still provides many of the benefits of subdividing and allows for two self-sustaining dwellings.
What are the benefits of a dual occupancy design?

A dual living solution can be the best option for your home design as it is incredibly versatile with plenty of applications. Dual occupancy home designs come with many great advantages for first home buyers, builders, investors, and families looking for extra space. They can provide an excellent opportunity to offset your mortgage and earn a passive income if you live within one of the dwellings while renting out the other.
There are a number of financial benefits of dual occupancy homes designs, including building equity, since when dual occupancy properties are built under strata title it allows the two dwellings to be valued as two separate homes. This means they will be able to be sold separately and create instant equity from the growth in the original properties value.
They also provide the opportunity for supplementary income, as the second dwelling can be rented out full time or used as an Airbnb. Of course, even more income could be generated if both dwellings were rented out and you had elsewhere to live yourself. By using this rental income, it also provides the opportunity to pay off your mortgage sooner, along with several tax reductions often available with dual living house plans.
They are also a great option for extended family members, providing a great housing solution for elderly or disabled relatives as well as adult children. Duplexes allow for increased independence while still living on the same property.
Dual Occupancy Council Regulations

The main drawback of dual occupancy home designs is that every council in Australia has different regulations and restrictions that need to be adhered to. Council requirements for dual occupancy vary greatly in different areas and states in Australia, meaning there is no standard block size, shape or plan that will guarantee approval across all locations. There is unfortunately no one size fits all choice for choosing the right land size for your dual living development.
Dual occupancy development must be permitted in its specific Council land zoning area and obtain development consent from the Local Council by complying with certain planning controls.
The first consideration is if dual occupancy homes are permitted at all within your zone. If they are, they still then need to comply with other planning controls in the Local Environmental Plan (LEP) and Development Control Plan (DCP). The main requirements include a minimum site area and a minimum site width specified by your local council. Some other controls include maximum floor space ratio, maximum building height, building setbacks, car parking, open space, and minimum landscaped area.
Each state in Australia has greatly varying regulations for dual occupancy developments summarised below.
Queensland
- The Sunshine Coast, Toowoomba, & Scenic Rim councils allow dual occupancy house plan constructions throughout their local government area (LGA).
- Dual occupancy development is also allowed in Ipswich City (within the Western suburbs), Logan City (within the southern suburbs), and Moreton Bay (within the Northern suburbs).
- Within Brisbane City and the Gold Coast, dual occupancy homes can only be constructed under certain conditions.
- Many Queensland councils only allow for the second dwelling in a dual occupancy home design to be one-bedroom and no larger than 48m2.
- Other councils in Queensland only permit dual occupancy homes if they share one main entrance, with the provision of two further private entries once inside.
New South Wales
- Properties located in R2, R3, R4 or B1 zoned areas are approved to have dual occupancies built on their land.
- Under a new code that applies to properties zoned R1, R2, R3 and RU5, blocks must be either 400m2 or the minimum lot size required by council, whichever is larger.
- Blocks also need to be a minimum of 12 metres wide and buildings must have a minimum side setback of 0.9 metres.
- The code also requires each dwelling to be at least 5 metres wide, face a public road, and cannot be located behind a separate dwelling (except on corner lots).
- Off-street parking must also be provided for at least one car per dwelling.
Victoria
- There are three main new residential zones in Victoria that all generally allow dual occupancy development.
- General Residential Zone (GRZ) allows moderate growth in housing development with buildings up to 10 metres in height.
- Residential Growth Zone (RGZ) is the most development friendly zone and located close to principal transport infrastructure or larger retail areas and contain developments consisting of apartments and units generally four storeys or 13.5 metres high.
- Neighbourhood Residential Zone (NRZ) is more restrictive with dual occupancy developments and the allowances for lot sizes are made at the discretion of the council.
- For every zone consideration must be made for site constraints, size, width, crossover location, and orientation.
Western Australia
- Ancillary dwellings in Western Australia need to have a lot size of at least 450m2 and parking provision needs to be allowed for.
- There can be many local planning policies additional to WA state policies that can affect minimum areas and street frontage facades that need to be checked at a more granular level.
Australian Capital Territory
- In the ACT zoning rules for RZ2 blocks of 800m2 or larger allow you to build two houses on the same block that can then be sold off as separate deeds.
- Some blocks have a reduced minimum size of 700m2 that were surrendered under the Buyback Program.
South Australia
- The following guidelines are usually required for acquiring development approval in SA:
- An additional dwelling should be compatible with the setbacks of buildings on adjoining land and other buildings in the locality.
- A dwelling should be sited and designed to incorporate adequate private open space.
- Every dwelling should be provided with one covered and one uncovered park.
- A two-storey dwelling should consider protecting the privacy of adjoining properties. Designs should ensure that no proposed balconies have direct view into the rear and side yards of adjoining neighbours and contain screening to a minimum height of 1700mm above the level of the floor. Any windows, which will constitute an overlooking problem, will be required to comprise fixed obscure glazing to a minimum height of 1700mm above the level of the floor.
Northern Territory
- The minimum lot size on which dual occupancy development could occur is proposed as 800m2, with each resulting dwelling requiring a minimum lot size of 400m2.
- Any dual occupancy development would need to meet the general requirements of the NT Planning Scheme and Local Government Subdivision Guidelines, including provisions around setbacks, storm water drainage, landscaping, parking requirements and essential services.
Are dual occupancy homes becoming more popular in Australia?

Despite the difficulties many people face with what can be very specific and challenging local council restrictions, dual occupancy home designs are a popular choice in some areas. In Sydney particularly, dual occupancy is becoming increasingly popular while other areas also have large demand but outweighing difficulty to get plans approved by council. The popularity in Sydney is because the value of land is so high, causing people to strive to get as much value from their property as possible.
COVID19 also has influenced dual occupancy and its relative popularity. There has been a noticeable change in families going for a more lifestyle focused, premium product with less focus on maximising return on investment when building a house. People are looking more and more to build houses that reflect the way they want themselves and their family to live, rather than the houses future value. This has directly caused the popularity of dual occupancy homes to go down overall in Australia, due to COVID19 and lockdowns placing greater societal importance on time spent in the home.
This is despite the trend of older children moving back home and elderly parents moving in with their kids. Instead of looking to move into traditional dual occupancy living scenarios, they are embracing a new way of intergenerational living, where people are living in one large house where there are two master bedrooms, one on each floor with their own ensuites – allowing everyone their own space while still sharing the overall home.
This also comes with the added benefit of single homes like this, not needing to go through the same council approval processes as dual occupancies, which normally take 12 months to go through council. Traditional homes will become more popular after COVID19, with people desiring big lifestyle houses and more homeowner grants being passed through government.
G.J. Gardner has a number of dual occupancy home designs available; however, these may also need to be adjusted to meet the regulations of your zone.
