Choosing your Home
Functional Floorplans For Any Investment Property
A floorplan is one of the most important considerations for investors when building a new property. After all it impacts every aspect of your investment’s profitability. From increased initial demand to higher tenant satisfaction and long-term tenant retention. By understanding the key features of a functional floorplan, you can create a thriving investment property and maximise your rental yield.
G.J. Gardner Homes have a variety of property designs with functional floorplans to assist in maximising your return on investment. Here are our top considerations for your investment property floorplan:
Optimise the space
When building an investment property, it is important to consider how to optimise the home to reduce wasted space. In Australia, open-plan designs are a simple way to ensure space is maximised. This involves creating a large room, typically towards the rear of the property, that features distinct zones for the kitchen, living and dining.
Open floorplans are not only favoured from a functional perspective but can also make a smaller space feel larger which can increase rental appeal. Perfect for families, multi-generational living and roommates, open floorplans are a common feature in home designs today.
An open floorplan is a typical inclusion in G.J. Gardner Home designs and can be seen in the Riverbank 175 floorplan below.
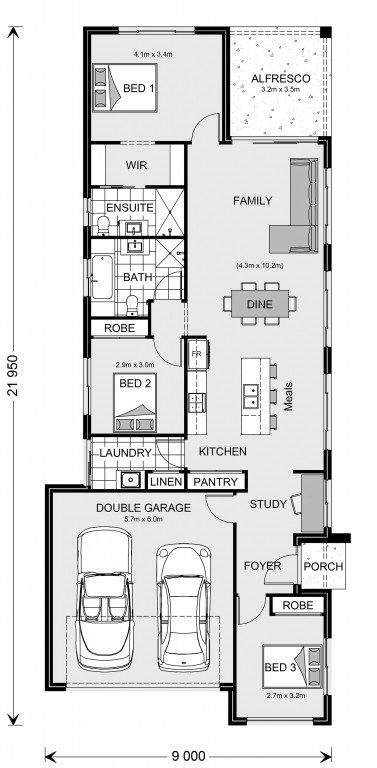
Functional design that flows
By building a new investment property you have the unique opportunity to design a functional floorplan without having to work with existing elements or quirky spaces often found in older buildings. The term ‘functional floorplan’ refers to a property design that flows from one room to another and contains liveable spaces that function for day-to-day life.
Key considerations for creating a functional floorplan are maximising the use of core spaces such as the kitchen and bathrooms. These high-traffic areas must be able to be lived in by all members of a residence. Modern appliances, new fixtures, ample storage and counter space are all important for nailing these foundational areas of a property.
Functional floorplans are considered in all G.J. Gardner Home designs such as the Wide Bay 262 floorplan below.
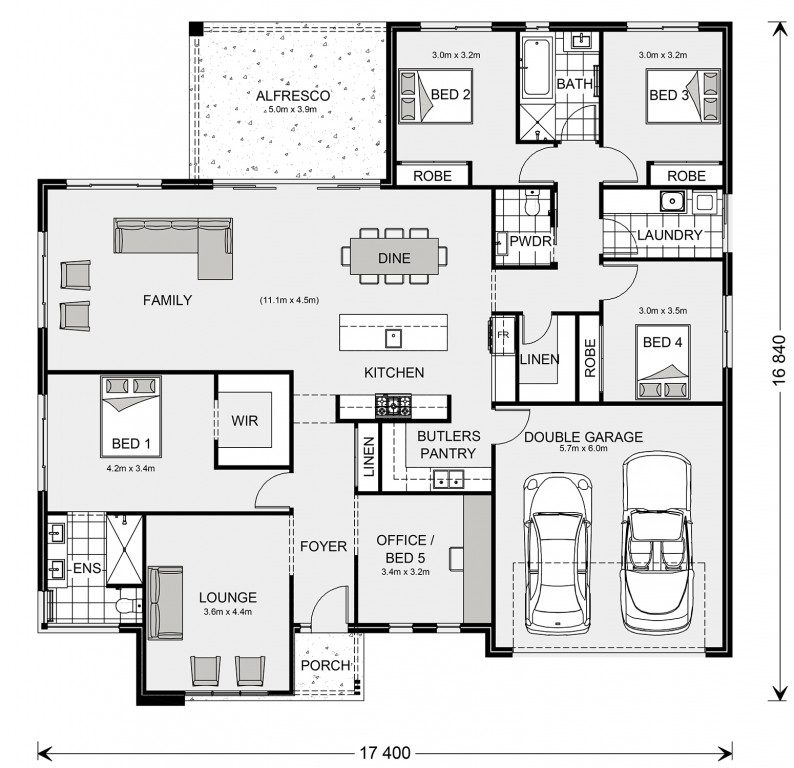
Smart storage solutions
Regardless of the size of your investment property, having enough storage space is vital to the overall appeal of your listing. This includes built-in closets, cabinets, built-in shelving, kitchen storage, pantry space, laundry shelving, linen cabinets and more.
Storage is a primary factor tenants look for in a rental property and can impact application demand. Tenants particularly favour homes with built-in closets as this reduces the resources required to implement this themselves once renting the property.
The use of storage is considered even in G.J. Gardner Homes’ dual property designs like the Chadstone home floorplan pictured below.
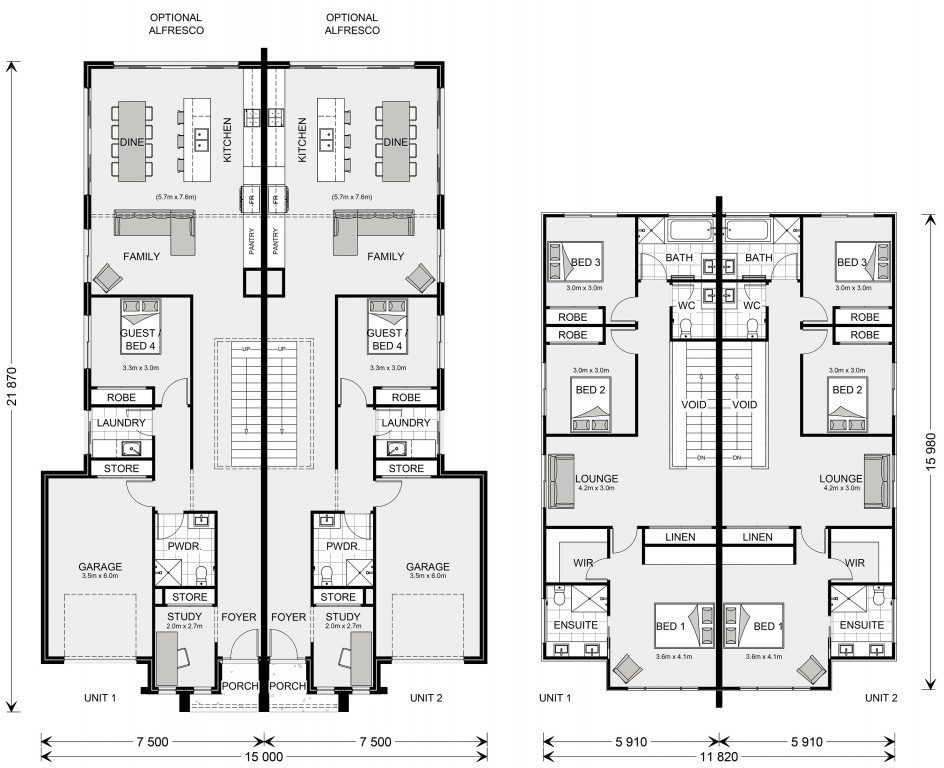
Natural lighting and property orientation
Associated with spaciousness and liveability, natural light should be considered in any property floorplan. Importantly there are requirements in some states for natural light in rentals which highlight properties should have sufficient access to natural light during daylight hours.
North-facing orientation is preferable for properties in Australia as this ensures the home stays warm in winter and cool in summer. On top of this, lighting spaces with windows, skylights and voids can assist in bringing more natural light into the property.
Outside of functional benefits, natural light within the home can increase the visual comfort of a space and substantially impacts the appeal of your property on the rental market.
A G.J. Gardner Homes, our property designs can be filtered online by North Facing Orientations so you can find the perfect floorplan for your block of land. Whether north is facing the rear of lot, front of lot or side of lot.
Balance between rooms
Another floorplan feature to consider when building an investment property is the balance between the number of bedrooms and bathrooms within the residence. For example, families typically prefer more bedrooms for children and guests, whilst roommates and individuals enjoy a higher number of bathrooms for co-living.
On top of this, having more bedrooms and flexible spaces that can be used for a range of purposes is key. Particularly with work-from-home becoming popular for many occupations. So, conducting research about the area and understanding your target market needs is important here.
Balance in bedroom and bathroom size is also another consideration. Inefficient floorplans misuse space by creating oversized master bedrooms, closets and ensuites at the expense of secondary bedroom or bathroom sizes. Ensuring there is a balance between the different bedrooms in size and space is important to create a liveable property for tenants.
G.J. Gardner Homes always considers the balance of a floorplan when designing our homes. This balance can be seen in the Freshwater floorplan below.
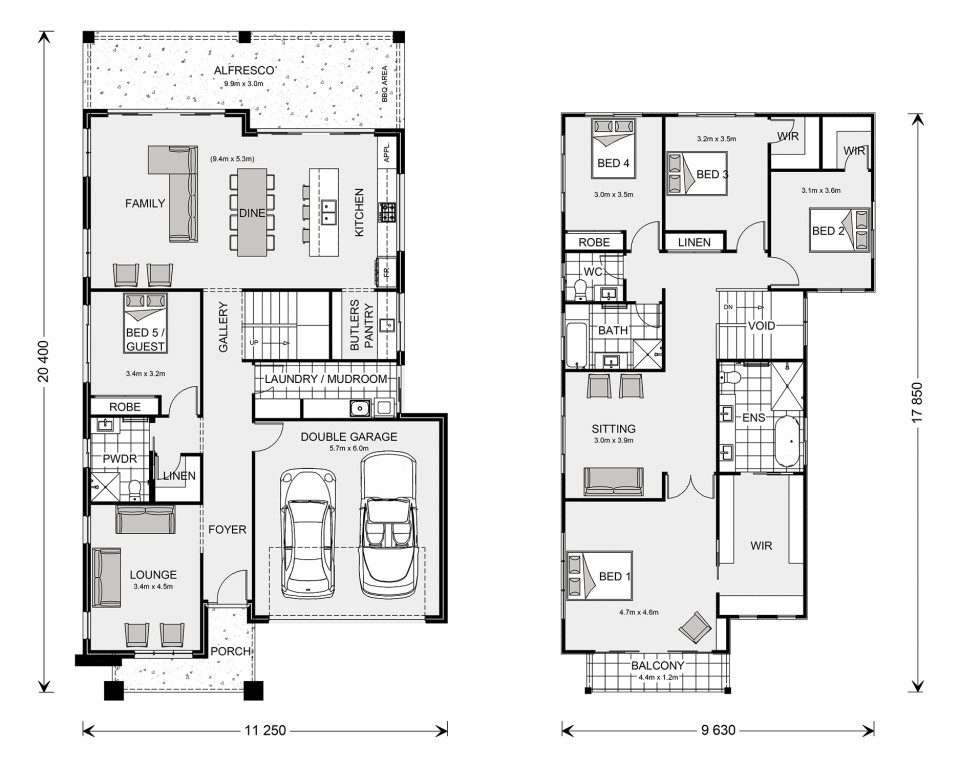
Parking space
Having a garage is extremely important in suburban areas where tenants are likely to own vehicles. Alternatively, in urban areas where parking is difficult to come by, incorporating this feature into your floorplan can add a point of difference to your property. Regardless of location, based on the size of the investment property, ensure ample parking space is available to tenants. This can make your listing stand out and increase applications.
All G.J. Gardner Homes typically feature a double garage or three-car garage depending on the size of the property, as seen in our Riverbank 175 floorplan below.
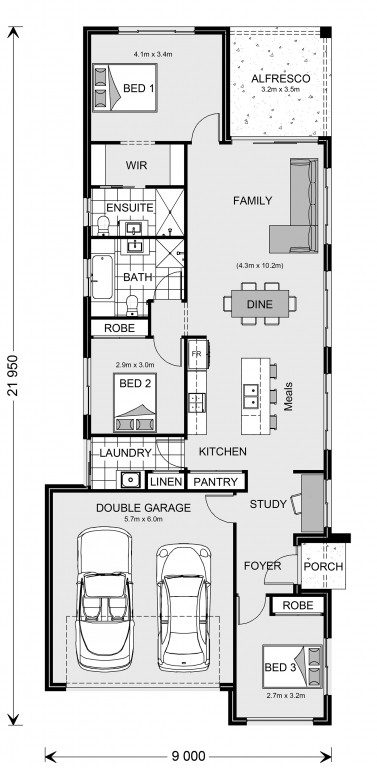
Get in touch to learn more
G.J. Gardner Homes have been building investment properties for decades with years of industry experience in designing functional homes that maximise return on investment. If you are looking to build your next investment property, get in touch with our consultants today to arrange an initial meeting or to learn more about the property building process.
