Planning your Home
House Designs for Sloping Blocks
With every project, G.J. Gardner Homes always takes an individualised approach to work best with the block of land. When it comes to sloping blocks, our team works with the unique conditions of the landscape to create a high-performing and beautiful home.
Whilst sloping blocks have a range of benefits such as the view and price, building atop a sloping block comes with a range of challenges. The right home design will depend on the direction, composition and degree of the sloping land, and demands a more particular approach to the design. Our team converts your favourite home designs into split-level designs to work with the slope. If you’re currently browsing sloping blocks, here’s a guide to the home designs that will work best.
How to design a house on a slope
The simple formula for designing a home on a slope is to add a split level to navigate the incline. However, in reality, the angle and direction: up, down or sideways, makes this a more complicated process. Choosing a design that marries the land and the home guarantees a better building experience and result. By taking into consideration the specific factors of the sloping block, your home will be more sustainable, more functional and more economical.
During the design process, our team wants to ensure that the build is cost-effective and utilises this existing landscape to its full potential. We’ll start by looking first at the direction of the slope and then the degree to determine how to design the home to most effectively manage the landscape.
We offer various configurations to split-level home designs that will complement your block and design taste. From a small set of stairs between levels to half a flight of stairs or a full set of stairs, our team can edit our designs to work with the land.
We’ve designed a wide range of home designs for sloping blocks. Our split-level home designs have been created to utilise the positive natural features of the site, like any views, solar aspects and landscape. When it comes to home designs for upwards and downwards-sloping blocks, the entry floor must be the greatest in size.
Upward-sloping block house designs
Our home designs for upward-sloping blocks have embraced our considered design techniques and planning to use the slope to its advantage. With a larger entry floor, we create a strong foundation for the next floor as the home ascends the slope. Depending on the degree of the slope and the landscape, our home designs might need to be further customised to suit specific conditions.
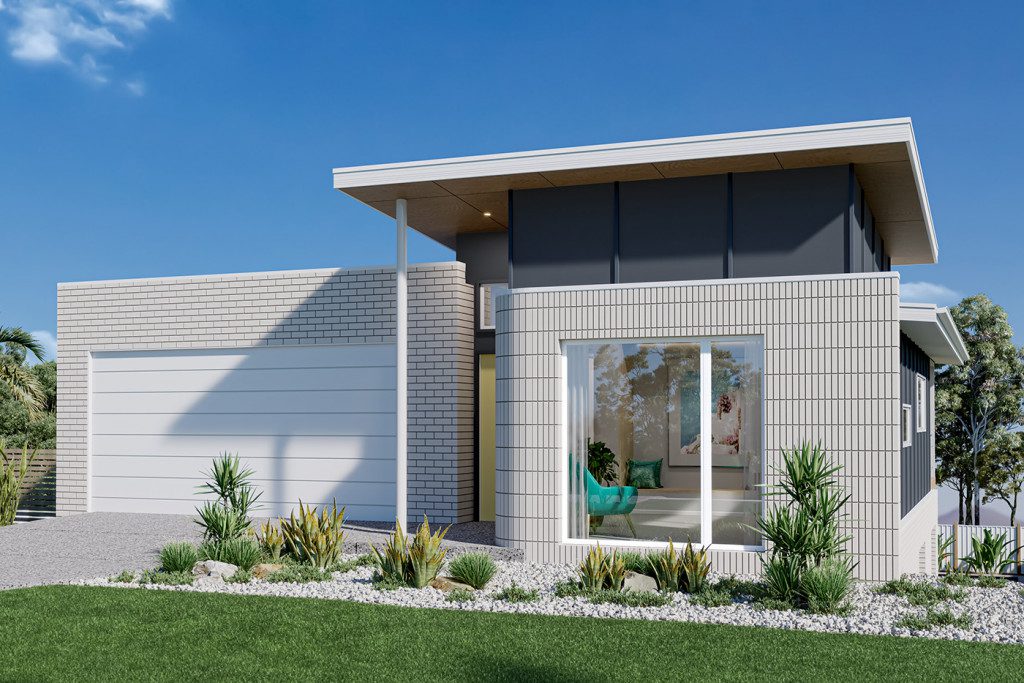
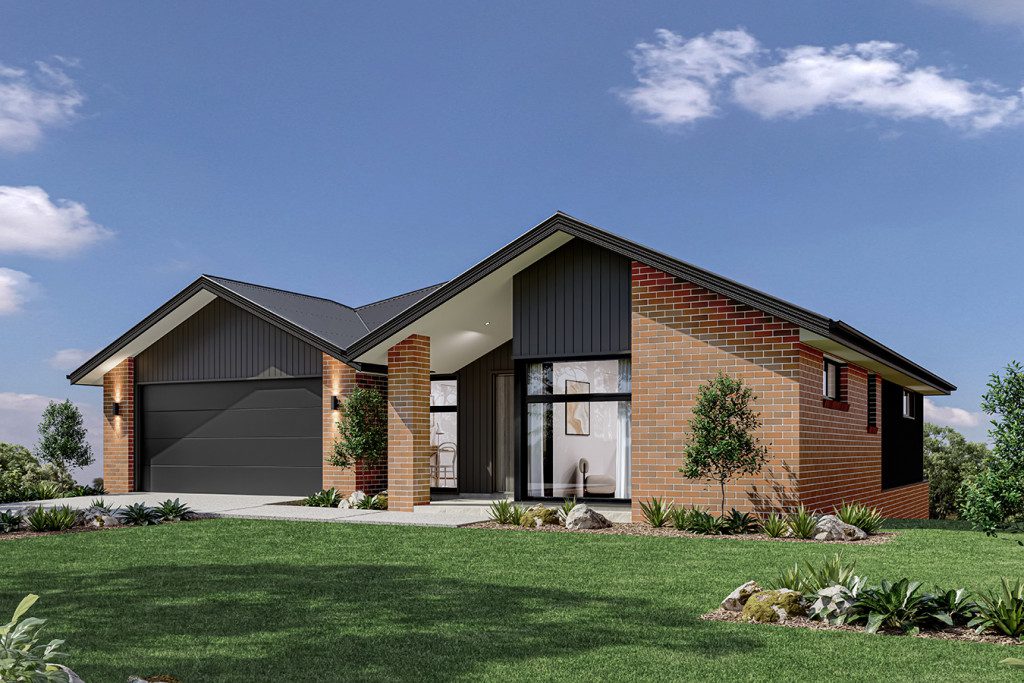
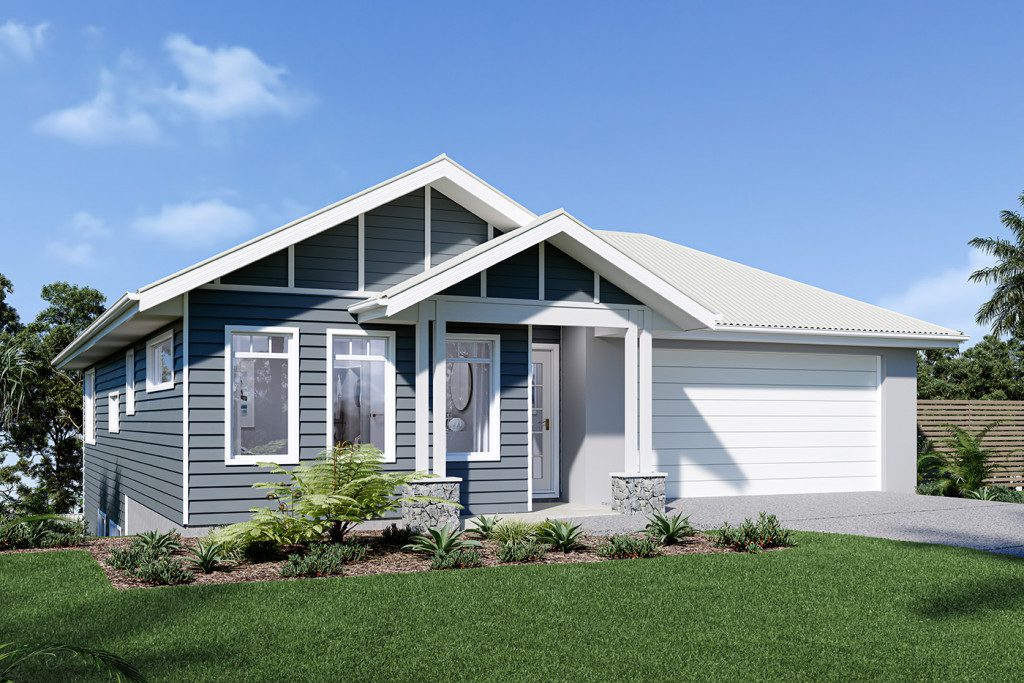
Downward-sloping block house designs
With downward slopes, the entry will need to be on the second storey, supported by a larger first storey which descends down the slope. Our downward sloping block designs offer functional and considered layouts, working with this design limitation.
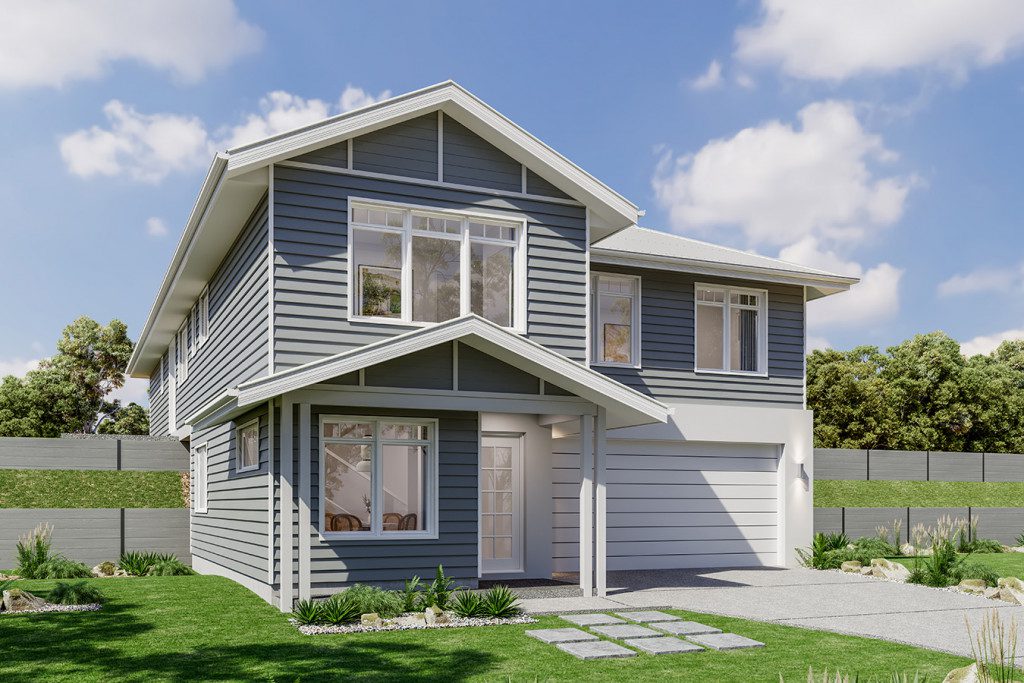
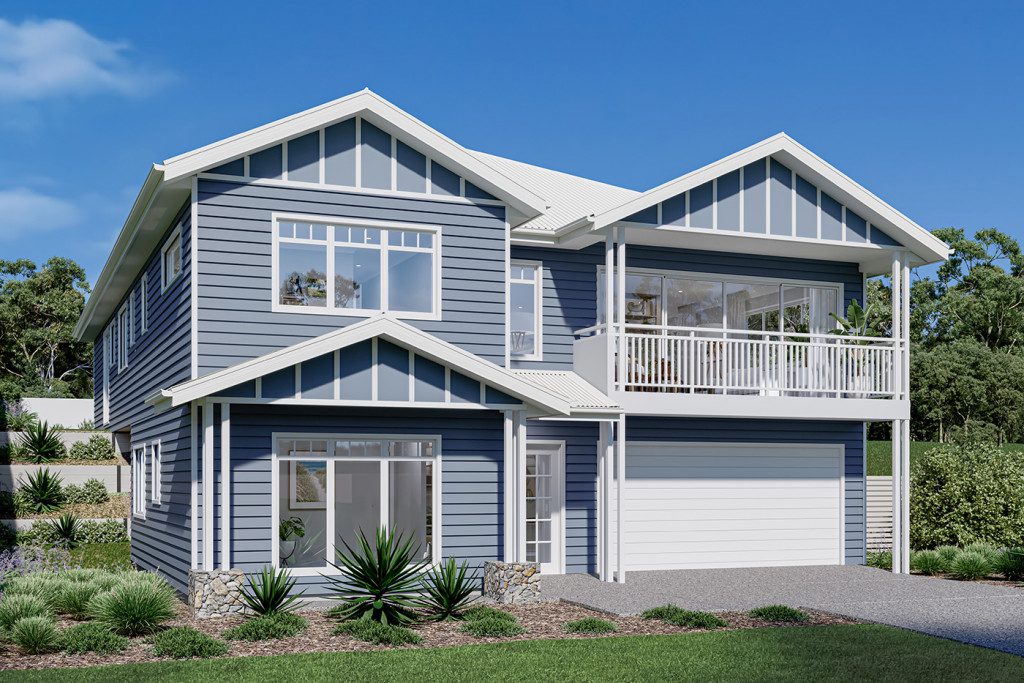
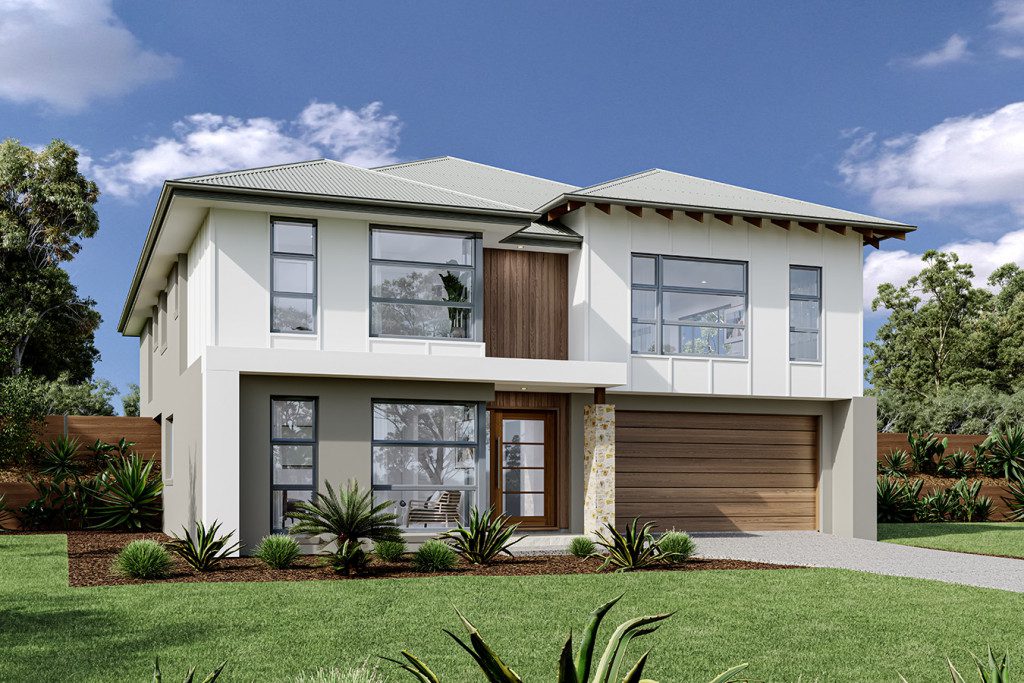
Modern sloping block home designs
If you’re browsing sloping blocks, our range of home designs lets you take advantage of this unique landscape without just flattening the land. Our sloping blocks design uses a considered split-level technique to create high-performing homes, customised for you. Learn more about our home designs and construction approaches today. Get in touch with our friendly team.
