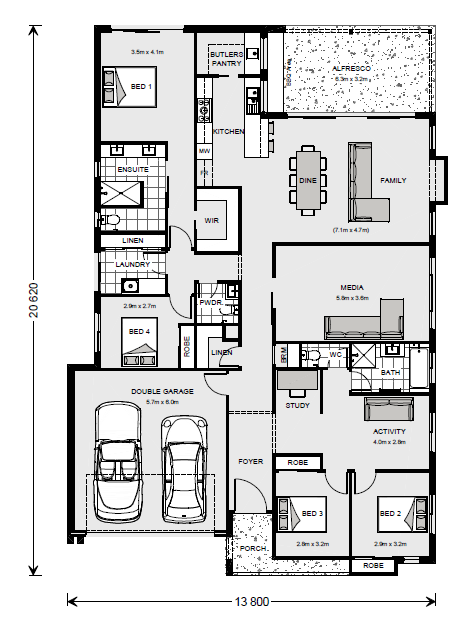- Home Designs
- House & Land
- Display Homes
- Find a Builder
- Inspiration
- Contact Us
- From our Blog:
- Building with G.J.
- Cost to Build
- Choosing your Home
- Planning your Home
- Designing your Home
- Sustainable Homes
- First Time Builder
- Custom Homes
- Dual Living
- Knock Down Rebuilds
- Split Level Homes
- Franchises Available
Seacrest 264
Display Home
- 4
- 2.5
- 264 m2
Contact Us
Please complete the form below and one of our friendly team will be in touch soon.
Seacrest 264
Display Home
- 4
- 2.5
- 264 m2
Seacrest 264
- 4
- 2.5
- 2
-
Minimum Lot Width: 15m
Allow yourself to imagine the lifestyle you’ve always wanted in the home you deserve!
Are you looking for a home with an easy spatial flow through the living areas and then moves effortlessly onto a huge lifestyle alfresco? Seacrest designs exclusive to G. J. Gardner shine with a sense of light and space. The variety of living options – a dining family and activity area together with a media/lounge space gives this clever house a versatility others can only dream of. When personal seclusion is desired a brilliant master bedroom with an enormous en-suite and walk-in robe is located at the back of the house for ultimate privacy.
Seacrest is simply innovative living at its finest.
The Seacrest Designs offer individually crafted facades that will inspire you by providing a choice of homes that reflect your personal lifestyle and preferences.
Standard Features
- Alfresco
- Dining
- Ensuite
- Family
- Laundry
- Porch
- Study
- Walk-in Linen
- Walk-in Robe
- Activity
- Bathroom
- Butler’s Pantry
- Entry
- Kid's Zone
- Media
- Powder Room
- Private Master Bedroom
- Separate WC

Request Brochure
Request the Seacrest 264 brochure to get all details about the home. Alternatively, contact your local G.J. Gardner consultant to learn more about customisations and pricing on this home.
Get In Touch
Display Home Details
- 5 Dallas Avenue, Gobbagombalin, NSW, 2650
- Facilitated by G.J. Gardner Homes Wagga Wagga
Builder's License No. 207647C
Open hours
- Monday: 08:30 - 17:00
- Tuesday: Closed
- Wednesday: Closed
- Thursday: 08:30 - 17:00
- Friday: 08:30 - 17:00
- Saturday: 10:00 - 17:00
- Sunday: 10:00 - 17:00
- Customer Portal
- House and Land Pricing
- Privacy Policy
-
(c) Copyright G.J. Gardner Homes 2024
Images and photographs may depict fixtures, finishes and features either not supplied by G.J. Gardner Homes or not included in any price stated. These items include furniture, swimming pools, pool decks, fences, landscaping. Price does not include all facades shown. For detailed home pricing, please talk to a new homes consultant.
