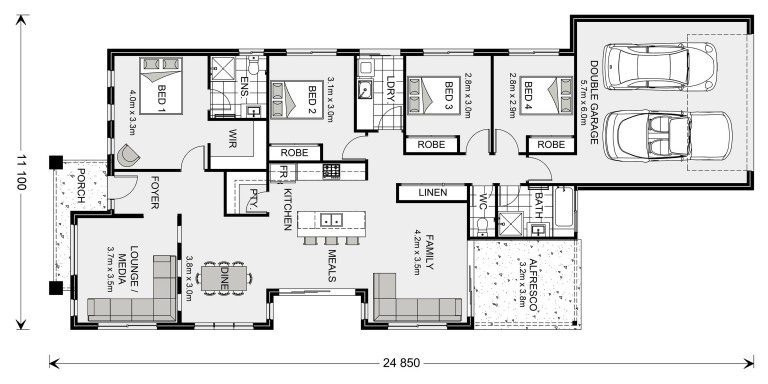Choosing your Home
Rear Lane Designs: Why are they useful for narrow houses?
Rear garage house plans are home designs usually built on narrow lots that have the garage and driveway accessible at the back of the property. Rear-loaded lots have no front driveways and garage doors are out of sight, making them a visually appealing choice. These homes are designed specifically with narrow rear access lots in mind to ensure you get the most out of limited space and are best suited to blocks between 10m – 15m in width.
Common Features of Rear Lane Home Designs

The primary defining feature of a rear living house plan is that there is no driveway or garage present at the frontend of the home, but instead the garage is accessed on the back of the lot by an alleyway. This floorplan allows for a cottage effect for the front of the home and can look quite appealing from the street as there is no driveway or garage impacting the overall aesthetic of the home.
Rear lane access home designs will often have a little gate that leads to a front door or porch, creating a simple and clean street view. However, the backyard will contain a rear lane access garage which can compromise the practicality of this design for some families. Unlike split level homes, rear lane homes often are all in a similar stock standard design due to their lots’ sizing limitations and the developer guidelines that specify how these houses must be planned.
Popularity of Rear Lane Designs
In Australia as a whole, rear lane homes are not a common design choice. There is only a very small market, meaning not many developers build homes designed this way. Rear lane design homes are not particularly a mass market design but are more so a design intended for necessity based on block requirements.
However, rear garage house plans are a reasonably popular choice in Western Australia, primarily Perth since the price of land has continued to increase causing land developers to create smaller, narrower blocks of land to address affordability. This is why many narrow lots in Perth have rear laneways for garage access, meaning homes built on these lots need to be designed accordingly with a garage at the rear.
Living in a Rear Lane Design Home
Not many people actively choose rear lane home designs as it is not a conventional way of living, however some blocks and suburb layouts require this kind of house plan. Though these designs can risk impacting the family’s lifestyle, G.J. Gardner design their rear lane design homes with lifestyle and liveability top of mind.
We are committed to ensuring you get everything you need out of your home design without having to compromise based on your land shape.
G.J. Gardner has a number of rear land access home designs to choose from, so you can choose the design that is best for you.
If you have any questions about our rear living house plans, contact your local G.J. Gardner office and one of our friendly team members will be happy to help.
